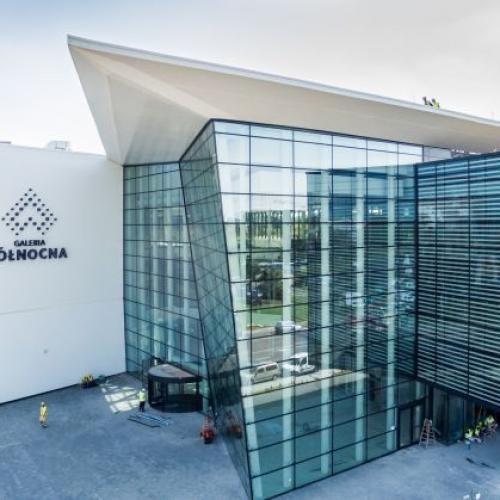Investor: Globe Trade Centre
Implementation date: Q2 2015 - Q3 2017
Construction of Galeria North, a fourth-generation center, began in mid-2015. There is about 64,000 sqm of retail space and more than 2,000 parking spaces available to customers. Among the attractions of Galeria Północna is the capital's first green roof with a beautiful garden for relaxing surrounded by nature, recreation spaces such as a skate park and an outdoor gym, a bicycle parking lot and a repair station for unicycles, as well as numerous facilities for families with children, including family rooms, toilets adapted to the needs of young customers, a playground and a children's zone in the food court. The facility also has one of the best-monitored and thus safest parking lots among shopping centers in the capital.
Galeria Północna is the first new generation shopping and entertainment center located in Warsaw's Bialoleka district. The investment was completed in a record time of 25 months from the time the building permit was obtained. The crew of Unibep SA, the building's general contractor, included between 55 and 65 engineers, depending on the phase of the project. Unibep SA engineers managed an army of people working for subcontractors. Initially, when the reinforced concrete work was being carried out, there were 700-800 people, but later the number of people on the site increased to about 1,200. At the time of the greatest flurry of work and when the tenants' workers appeared on the site, there were almost 2,000 people working on Galeria Północna.
Galeria Północna is an environmentally friendly place. This is evidenced by the LEED (Leadership in Energy & Environmental Design) certification it has been awarded to buildings that save resources and have a positive impact on the health of residents. In addition, Galeria Północna has a garden on its roof, making it the real green lungs of Bialoleka!
Scope of work
- Total area: 202,000m2
- Leased area: 63,800m2
- Number of commercial units: over 200
- Number of floors above ground: 4 floors
- Number of underground floors: 2 floors
- Number of parking spaces: 1,959 units.













